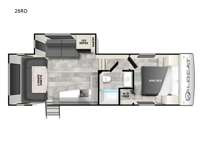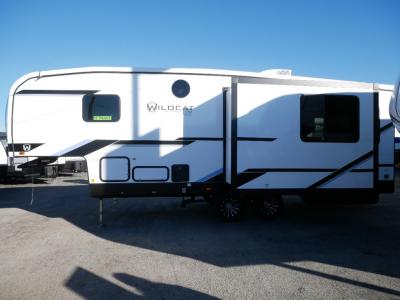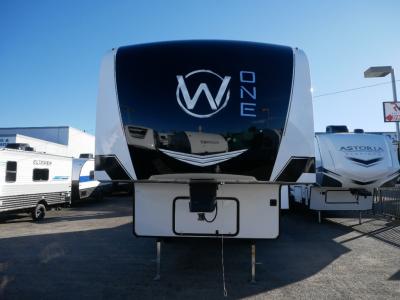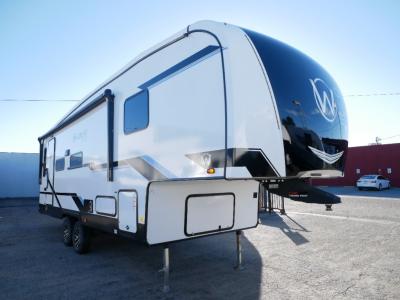Forest River RV Wildcat ONE 26RD Fifth Wheel For Sale
-
View All 26RD In Stock »

Forest River RV Wildcat ONE fifth wheel 26RD highlights:
- King bed
- U-Shaped Dinette
- Electric fireplace
- Full Bathroom
This fifth wheel is ready to go on your next camping adventure whenever you are! The front bedroom will have you feeling right at home with its king bed and dual closets, plus an area prepped for the optional washer and dryer. The full bath is centrally located so everyone will have easy access. The living area overlooks the kitchen so you can interact with your guests as you cook. Meals will be easy with the thoughtfully designed fully equipped kitchen, including a 12V refrigerator and three burner cooktop. After dinner at the U-shaped dinette you can kick back and relax or play a card game stored in the huge booth dinette lift-up storage area.
Wildcat ONE is a new fifth wheel from Forest River. With a variety of floorplans, these models are flexible enough to accommodate any group. Convenient design touches like "easy clean" floors with no vents, plenty of storage throughout, and a pull out step stool make getting away a breeze. A tankless water heater means showering will be easy, and you'll always be comfortable with the 35,000 BTU furnace and the 13,500 air conditioner. There's even an option to add additional air conditioning units.
We have 1 26RD availableView InventorySpecifications
Sleeps 4 Slides 1 Length 29 ft 11 in Ext Width 8 ft Hitch Weight 1131 lbs Dry Weight 7479 lbs Cargo Capacity 2452 lbs Fresh Water Capacity 50 gals Grey Water Capacity 38 gals Black Water Capacity 38 gals Furnace BTU 35000 btu Available Beds King Refrigerator Type 12V Refrigerator Size 10.7 cu ft Cooktop Burners 3 Number of Awnings 1 LP Tank Capacity 20 Water Heater Type On Demand Tankless AC BTU 13500 btu Awning Info Power Axle Count 2 Washer/Dryer Available Yes Number of LP Tanks 2 Shower Type Standard Electrical Service 50 amp Similar Fifth Wheel Floorplans
Fifth Wheel
-
Stock #04805CCorona, CAStock #04805CCorona, CA
RV Masters is not responsible for any misprints, typos, or errors found in our website pages. Any price listed excludes sales tax, registration tags, and delivery fees. Manufacturer pictures, specifications, and features may be used in place of actual units on our lot. Please contact us @951-388-2154 for availability as our inventory changes rapidly. All calculated payments are an estimate only and do not constitute a commitment that financing or a specific interest rate or term is available.
Manufacturer and/or stock photographs may be used and may not be representative of the particular unit being viewed. Where an image has a stock image indicator, please confirm specific unit details with your dealer representative.






